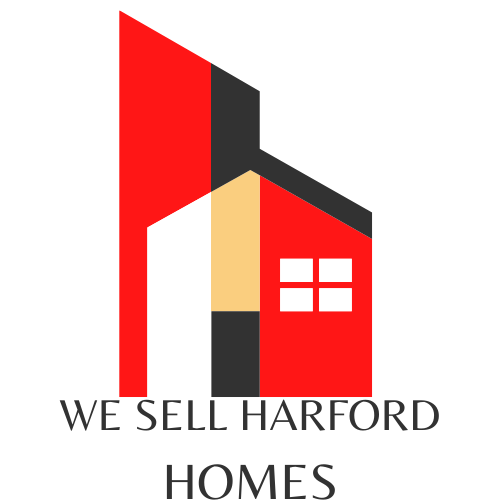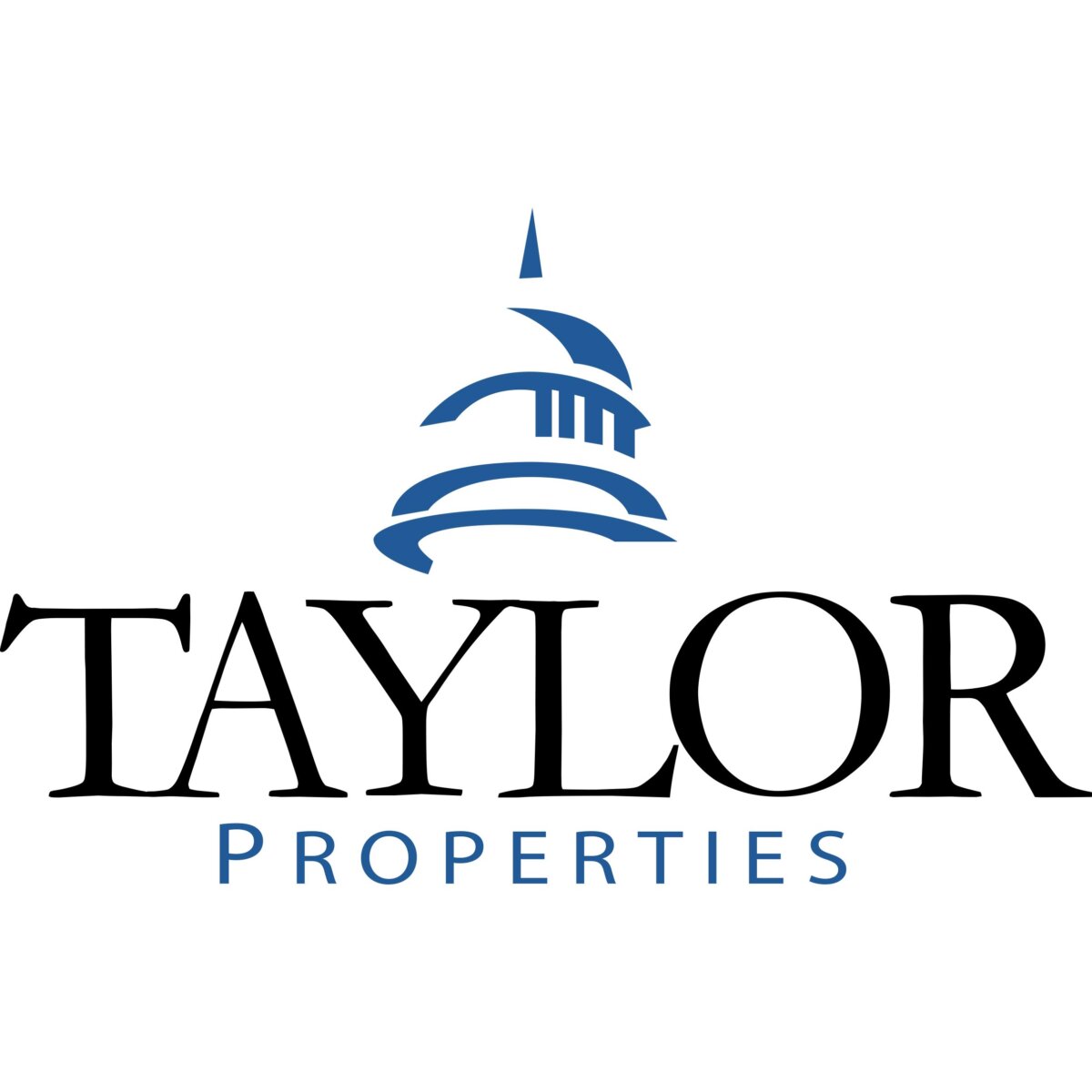Lot 1 SNOWDENS RUN ROAD
ELDERSBURG, MD 21784
$1,330,990
Beds: 4
Baths: 2 | 1
Sq. Ft.: N/A
Type: House
Listing #MDCR2023422
TO BE BUILT - SERENE AND TRANQUILITY MEETS CONVENIENCE. BEAUTIFUL WOODED 3 ACRE LOTS THAT ARE PUBLIC WATER AND SEWER. LOCATED MINUTES FROM EVERYTHING ELDERSBURG HAS TO OFFER. BUILDING HOMES SINCE THE LATE 80'S POWERS HOMES IS READY TO BUILD YOUR PERFECT HOME WITH THEIR LATEST AWARD-WINNING FLOOR PLANS. ONLY TWO HOME SITES ARE AVAILABLE! THREE DIFFERENT FLOOR PLANS TO CHOOSE FROM WITH AN ABUNDANCE OF FLEXIBILITY TO MAKE IT YOUR OWN. ONE FLOOR PLAN OFFERS PRIMARY BEDROOM ON FIRST FLOOR, OPEN FLOOR PLANS AVAILABLE, DUAL OFFICE OPTIONS, OPTIONS FOR MORE BEDROOMS AND BATHROOMS. YOU COULD ALMOST SAY THE POSSIBILITIES ARE ENDLESS. PRICE AND SQUARE FOOTAGE MAY VARY BASED ON LOT, FLOOR PLAN AND OPTIONS SELECTED. TAXES IN LISTING ARE BASED ON LAND ONLY. BUYER PAYS ALL TRANSFER/ DOC FEES. BEING NEW CONSTRUCTION, THE PICTURES SHOWN ARE NOT THE FINISHED HOME. THESE PHOTOS ARE PROVIDED TO SEE THE END RESULT OF THE BUILDERS CRAFTSMANSHIP. THEY MAY REFLECT OPTIONS OR MATERIALS NOT INCLUDED IN THE LIST PRICE OR MAY NOT BE AVAILABLE WITH ALL FLOOR PLANS. THE POWERS HOMES TEAM OF SKILLED CRAFTSMEN ARE READY TO WORK WITH YOU ON DEFINING AND DESIGNING YOUR PERFECT HOME! CONTACT LISTING AGENT FOR DETAILS.
Listing Courtesy of: Cummings & Co. Realtors (410) 823-0033
Property Features
County: CARROLL-MD
Latitude: 39.40968651
Longitude: -76.91932864
Subdivision: NONE AVAILABLE
Directions: From 695 Liberty Road Exit Head West on MD -26 W/Liberty Road Turn Right onto Oakland Mills Road. Continue onto Mineral Hill Road. Turn Left onto Snowden Run Road. Home-sites will be on the right. Coming from 32 and 26 Head East on MD -26 Liberty Road. Turn Left onto Monroe Avenue. Turn Right onto Forest Lane. Turn Left onto Snowdens Run Rd. Home-sites will be on Right
Rooms: Living Room, Dining Room, Primary Bedroom, Bedroom 2, Bedroom 3, Bedroom 4, Kitchen, Basement, Foyer, Breakfast Room, Great Room, Laundry, Office, Bathroom 2, Primary Bathroom
Full Baths: 2
1/2 Baths: 1
Has Dining Room: Yes
Heating: Programmable Thermostat, Forced Air, Zoned
Heating Fuel: Natural Gas Available
Cooling: Central A/C, Electric
Floors: Hardwood, Carpet, CeramicTile
Water Heater: 60+ Gallon Tank
Appliances: Microwave, Refrigerator, Dishwasher, Oven - Self Cleaning, Stainless Steel Appliances, Disposal
Basement Description: Full, Unfinished, Rough Bath Plumb, SumpPump, Windows, Rear Entrance, Poured Concrete
Has Basement: Yes
Accessibility: None
Style: Craftsman, Colonial, Farmhouse/National Folk, Traditional, Other
Is New Construction: Yes
Construction: BlownInInsulation, Stick Built, Stone, Vinyl Siding
Exterior: Exterior Lighting, Flood Lights
Foundation: Other, Concrete Perimeter, Passive Radon Mitigation
Roof: Architectural Shingle
Septic or Sewer: Public Sewer
Has Garage: Yes
Garage Spaces: 3
Parking Spaces: 5
Lot Features: Backs to Trees, Front Yard, Landscaping, No Thru Street, Partly Wooded, Rear Yard, Trees/Wooded
Lot Size in Acres: 3.02
Lot Size in Sq. Ft.: 131,551
Zoning: RES
Condition: Excellent
Garage Description: Garage - Side Entry
Has Waterfront: No
Has Water Access: No
School District: CARROLL COUNTY PUBLIC SCHOOLS
ListDate: 2024-12-16 00:00:00.0
Possession: Other
Green Features: Appliances
Property Type: SFR
Property SubType: Detached
Levels: 3
Year Built: 0
Status: Active
Active Adult Community: No
HOA Fee: $0
HOA Frequency: Unknown
Pets: No Pet Restrictions
Pets Allowed: Yes
Tax Year: 2025
Tax Amount: $1,707
Ownership Interest: Fee Simple
Available For Lease: No
Square Feet Source: Estimated
Is A Condo: No
$ per month
Year Fixed. % Interest Rate.
| Principal + Interest: | $ |
| Monthly Tax: | $ |
| Monthly Insurance: | $ |

© 2025 Bright MLS - TREND, Central Penn, Keystone. All rights reserved.
© 2025 BRIGHT. All rights reserved.
The data relating to real estate for sale on this website appears in part through the BRIGHT Internet Data Exchange program, a voluntary cooperative exchange of property listing data between licensed real estate brokerage firms in which Taylor Properties participates, and is provided by BRIGHT through a licensing agreement. Real estate listings held by brokerage firms other than Taylor Properties are marked with the IDX icon, and detailed information about each listing includes the name of the listing broker. The information provided by this website is for the personal, non-commercial use of consumers and may not be used for any purpose other than to identify prospective properties consumers may be interested in purchasing. Some properties which appear for sale on this website may no longer be available because they are under contract, have Closed or are no longer being offered for sale. Home sale information is not to be construed as an appraisal and may not be used as such for any purpose. BRIGHT MLS is a provider of this home sale information and has compiled content from various sources. Some properties represented may not have actually sold due to reporting errors. Some real estate firms do not participate in IDX and their listings do not appear on this website. Some properties listed with participating firms do not appear on this website at the request of the seller. Information Deemed Reliable But Not Guaranteed.
The data relating to real estate for sale on this website appears in part through the BRIGHT Internet Data Exchange program, a voluntary cooperative exchange of property listing data between licensed real estate brokerage firms in which Taylor Properties participates, and is provided by BRIGHT through a licensing agreement. Real estate listings held by brokerage firms other than Taylor Properties are marked with the IDX icon, and detailed information about each listing includes the name of the listing broker. The information provided by this website is for the personal, non-commercial use of consumers and may not be used for any purpose other than to identify prospective properties consumers may be interested in purchasing. Some properties which appear for sale on this website may no longer be available because they are under contract, have Closed or are no longer being offered for sale. Home sale information is not to be construed as an appraisal and may not be used as such for any purpose. BRIGHT MLS is a provider of this home sale information and has compiled content from various sources. Some properties represented may not have actually sold due to reporting errors. Some real estate firms do not participate in IDX and their listings do not appear on this website. Some properties listed with participating firms do not appear on this website at the request of the seller. Information Deemed Reliable But Not Guaranteed.
BRIGHT(MRIS/Trend) data last updated at July 2, 2025, 6:46 PM ET
Real Estate IDX Powered by iHomefinder

