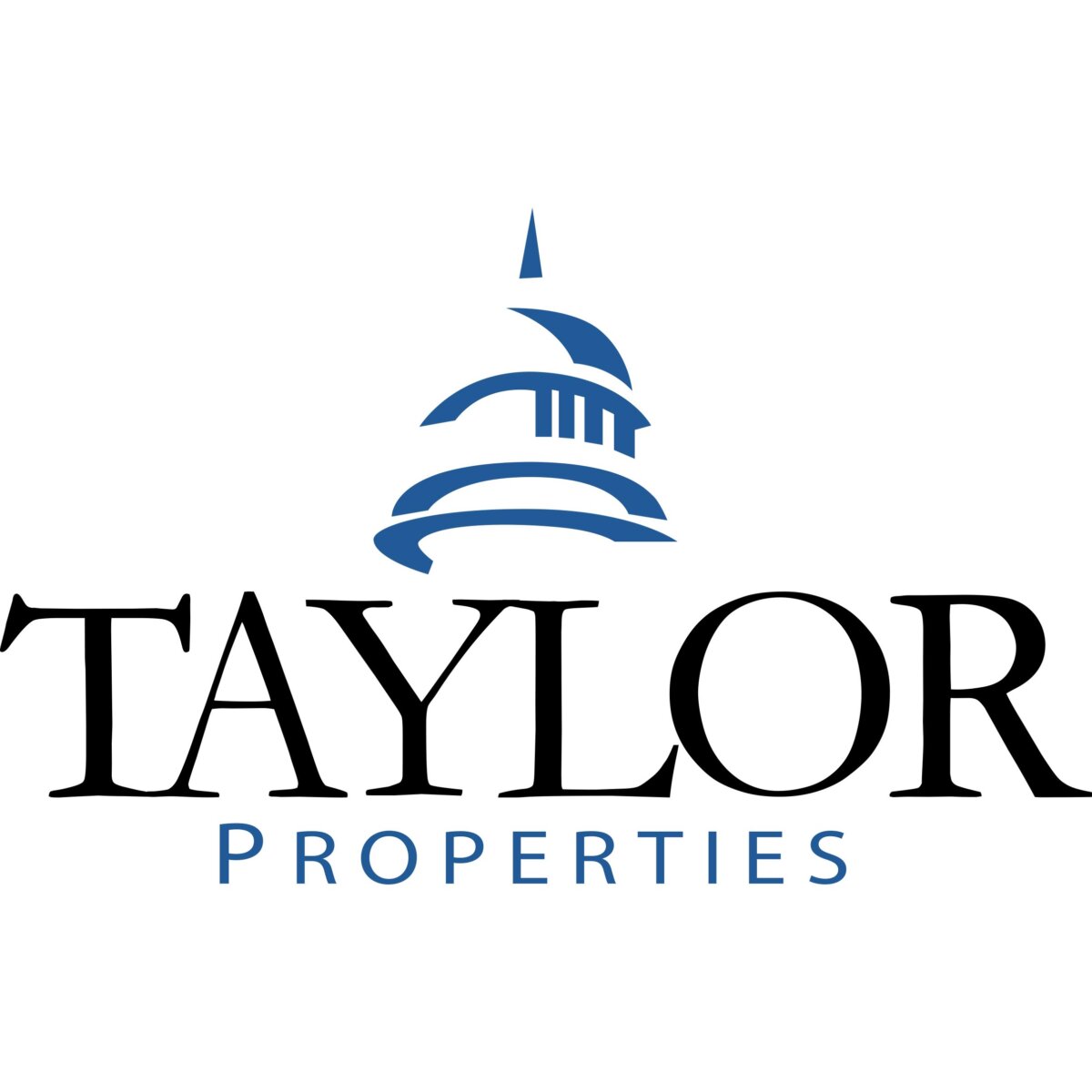CABBAGE SPRING
MOUNT AIRY, MD 21771
$1,295,000
Beds: 4
Baths: 3 | 1
Sq. Ft.: 3,650
Type: House
Listing #MDCR2026316
Stunning to be built house with a thoughtful layout and timeless design! This beautifully crafted home offers a sought-after first-floor primary suite, a gourmet kitchen with island, and a spacious great room with fireplace. A formal dining room, private office, mudroom, and main-level laundry add to the home's appeal. Upstairs features three generously sized bedrooms, two full baths, a second laundry room, and a loft overlooking the great room. The upper-level bonus room provides opportunity for future finished space. Enjoy outdoor living on the welcoming front porch or back porch. A spacious 2-car garage includes an optional 3rd bay. The unfinished lower level is ready for your personal touch. Don't miss this incredible opportunity!
Listing Courtesy of: Berkshire Hathaway HomeServices PenFed Realty (240) 815-9040
Property Features
County: CARROLL-MD
Latitude: 39.42317188
Longitude: -77.10689404
Subdivision: NONE AVAILABLE
Directions: Gillis Falls Rd, left on Cabbage Spring, property on the left
Rooms: Dining Room, Kitchen, Foyer, Great Room, Laundry, Loft, Mud Room, Office, Bonus Room
Interior: Entry Level Bedroom, Family Room Off Kitchen, Floor Plan - Open, Formal/Separate Dining Room, Kitchen - Island, Pantry, Primary Bath(s), Kitchen - Table Space
Full Baths: 3
1/2 Baths: 1
Has Dining Room: Yes
Has Family Room: Yes
Has Fireplace: Yes
Number of Fireplaces: 1
Heating: Heat Pump(s)
Heating Fuel: Electric
Cooling: Central A/C, Electric
Laundry: Main Floor, Upper Floor
Water Heater: Electric
Basement Description: Interior Access, Outside Entrance, Rear Entrance, Unfinished, Walkout Stairs
Has Basement: Yes
Accessibility: None
Style: Cape Cod
Is New Construction: Yes
Construction: Asphalt, Stone, Rough-In Plumbing, Frame, Concrete, Combination, CPVC/PVC, Vinyl Siding
Foundation: Concrete Perimeter
Roof: Asphalt, Metal
Septic or Sewer: Gravity Sept Fld, Septic Permit Issued
Has Garage: Yes
Garage Spaces: 2
Parking Spaces: 2
Lot Size in Acres: 1.92
Lot Size in Sq. Ft.: 83,635
Zoning: RESIDENTIAL
Condition: Excellent
Garage Description: Garage - Side Entry, Garage Door Opener
Has Waterfront: No
Has Water Access: No
School District: CARROLL COUNTY PUBLIC SCHOOLS
ListDate: 2025-04-02 00:00:00.0
Possession: Negotiable
Property Type: SFR
Property SubType: Detached
Levels: 3
Year Built: 0
Status: Active
Active Adult Community: No
Tax Year: 2024
Tax Amount: $0
Ownership Interest: Fee Simple
Square Feet Source: Estimated
Is A Condo: No
$ per month
Year Fixed. % Interest Rate.
| Principal + Interest: | $ |
| Monthly Tax: | $ |
| Monthly Insurance: | $ |

© 2025 Bright MLS - TREND, Central Penn, Keystone. All rights reserved.
© 2025 BRIGHT. All rights reserved.
The data relating to real estate for sale on this website appears in part through the BRIGHT Internet Data Exchange program, a voluntary cooperative exchange of property listing data between licensed real estate brokerage firms in which Taylor Properties participates, and is provided by BRIGHT through a licensing agreement. Real estate listings held by brokerage firms other than Taylor Properties are marked with the IDX icon, and detailed information about each listing includes the name of the listing broker. The information provided by this website is for the personal, non-commercial use of consumers and may not be used for any purpose other than to identify prospective properties consumers may be interested in purchasing. Some properties which appear for sale on this website may no longer be available because they are under contract, have Closed or are no longer being offered for sale. Home sale information is not to be construed as an appraisal and may not be used as such for any purpose. BRIGHT MLS is a provider of this home sale information and has compiled content from various sources. Some properties represented may not have actually sold due to reporting errors. Some real estate firms do not participate in IDX and their listings do not appear on this website. Some properties listed with participating firms do not appear on this website at the request of the seller. Information Deemed Reliable But Not Guaranteed.
The data relating to real estate for sale on this website appears in part through the BRIGHT Internet Data Exchange program, a voluntary cooperative exchange of property listing data between licensed real estate brokerage firms in which Taylor Properties participates, and is provided by BRIGHT through a licensing agreement. Real estate listings held by brokerage firms other than Taylor Properties are marked with the IDX icon, and detailed information about each listing includes the name of the listing broker. The information provided by this website is for the personal, non-commercial use of consumers and may not be used for any purpose other than to identify prospective properties consumers may be interested in purchasing. Some properties which appear for sale on this website may no longer be available because they are under contract, have Closed or are no longer being offered for sale. Home sale information is not to be construed as an appraisal and may not be used as such for any purpose. BRIGHT MLS is a provider of this home sale information and has compiled content from various sources. Some properties represented may not have actually sold due to reporting errors. Some real estate firms do not participate in IDX and their listings do not appear on this website. Some properties listed with participating firms do not appear on this website at the request of the seller. Information Deemed Reliable But Not Guaranteed.
BRIGHT(MRIS/Trend) data last updated at July 2, 2025, 7:22 PM ET
Real Estate IDX Powered by iHomefinder

