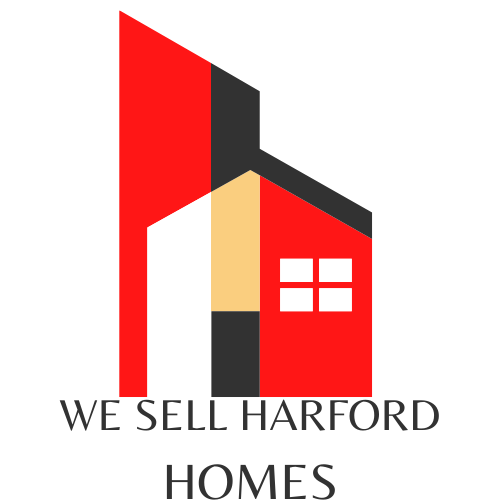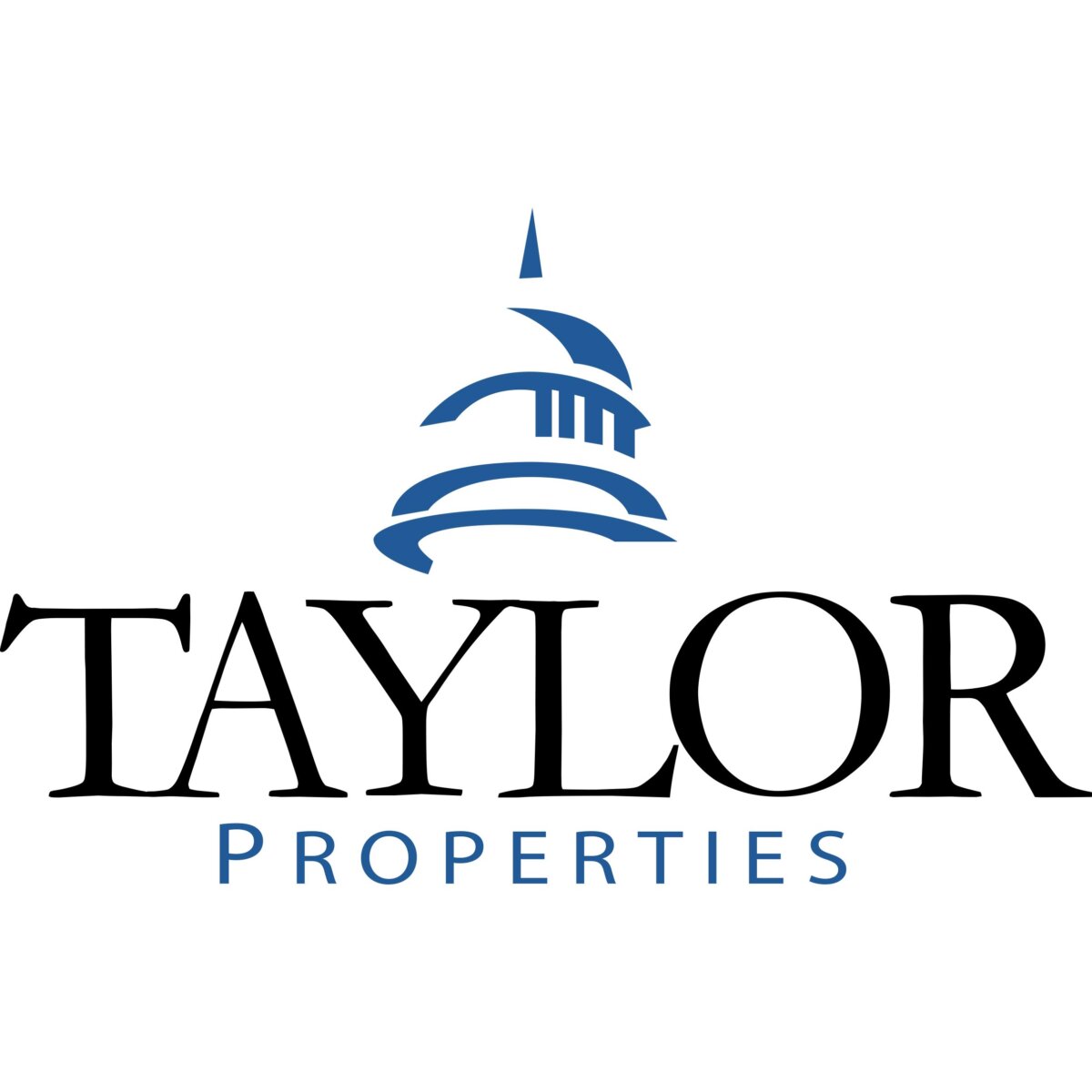602 CORSAIR CT
SYKESVILLE, MD 21784
$1,150,000 (Coming Soon)
Beds: 5
Baths: 4 | 1
Sq. Ft.: 7,180
Type: House

Listing #MDCR2028502
Welcome to 602 Corsair Court -- a stunning 5-bedroom, 4.5-bath colonial on nearly 2 acres in Sykesville's desirable Freedom Hills Farm. With over 6,800 sq ft of finished space, this home offers exceptional flexibility, including a fully finished basement with a true in-law suite featuring its own kitchen and full bath. Highlights include a grand two-story foyer, formal living and dining rooms with elegant trim, a main-level office, and a sun-drenched morning room. The gourmet kitchen boasts granite counters, stainless steel appliances, a double oven, gas cooktop, and large island -- opening to a spacious family room with gas fireplace. Upstairs, the primary suite features a newly updated spa-like bath and walk-in closet. Four additional bedrooms and bathrooms provide plenty of room for everyone. Step outside to a fenced-in backyard and private patio, ideal for entertaining, pets, or play. A 3-car garage and quiet cul-de-sac location complete the package -- all just minutes from top-rated schools, shopping, and commuter routes.
Listing Courtesy of: Cummings & Co. Realtors (410) 823-0033
Property Features
County: CARROLL-MD
Latitude: 39.38649
Longitude: -77.01561
Subdivision: FREEDOM HILLS FARM
Directions: home is on left
Rooms: Living Room, Dining Room, Primary Bedroom, Sitting Room, Bedroom 2, Bedroom 3, Bedroom 4, Bedroom 5, Kitchen, Family Room, Foyer, Breakfast Room, Laundry, Mud Room, Office, Recreation Room, Solarium, Storage Room, Utility Room, Bathroom 2, Bathroom 3, Bonus Room, Primary Bathroom, Half Bath
Interior: 2nd Kitchen, Attic, Breakfast Area, Built-Ins, Carpet, Ceiling Fan(s), Central Vacuum, Chair Railings, Dining Area, Double/Dual Staircase, Family Room Off Kitchen, Floor Plan - Open, Kitchen - Gourmet, Kitchen - Island, Kitchen - Table Space, Primary Bath(s), Recessed Lig
Full Baths: 4
1/2 Baths: 1
Has Dining Room: Yes
Has Family Room: Yes
Has Fireplace: Yes
Number of Fireplaces: 1
Fireplace Description: Fireplace - Glass Doors, Gas/Propane, Mantel(s)
Heating: Forced Air, Central, Zoned, Programmable Thermostat
Heating Fuel: Propane - Owned, Other
Cooling: Central A/C, Ceiling Fan(s), Programmable Thermostat, Electric
Floors: Carpet, Hardwood, Luxury Vinyl Plank, CeramicTile
Laundry: Main Floor
Water Heater: Propane
Appliances: Built-In Microwave, Central Vacuum, Cooktop, Dishwasher, Dryer, Icemaker, Intercom, Microwave, Oven - Double, Oven - Self Cleaning, Refrigerator, Stainless Steel Appliances, Washer, WaterHeater
Basement Description: Fully Finished, Interior Access, Outside Entrance, Rear Entrance
Has Basement: Yes
Accessibility: Chairlift, Mobility Improvements
Style: Colonial
Is New Construction: No
Construction: Vinyl Siding
Exterior: Extensive Hardscape, Exterior Lighting
Foundation: Concrete Perimeter, Passive Radon Mitigation
Roof: Architectural Shingle
Septic or Sewer: Septic Exists
Electric: 200+ Amp Service
Utilities: Under Ground, Propane
Has Garage: Yes
Garage Spaces: 2
Parking Spaces: 2
Fencing: Fully, Rear
Patio / Deck Description: Patio
Lot Features: Backs to Trees, Cul-de-sac, Front Yard, Landscaping, No Thru Street, Private, Rear Yard
Lot Size in Acres: 1.86
Lot Size in Sq. Ft.: 81,109
Zoning: R
Condition: Excellent
Garage Description: Garage - Side Entry, Garage Door Opener, Oversized
Has Waterfront: No
Has Water Access: No
View Description: Trees/Woods, Pasture
Windows/Doors Description: Atrium, DoublePaneWindows, Screens, Sliding, Palladian
School District: CARROLL COUNTY PUBLIC SCHOOLS
ListDate: 2025-07-02 00:00:00.0
Possession: Negotiable
Property Type: SFR
Property SubType: Detached
Levels: 3
Year Built: 2006
Status: Coming Soon
Active Adult Community: No
HOA Fee: $54.33
HOA Frequency: Semi-Annually
HOA Includes: Trash, Common Area Maintenance
Tax Year: 2025
Tax Amount: $1,016,367
Ownership Interest: Fee Simple
Square Feet Source: Estimated
Is A Condo: No
$ per month
Year Fixed. % Interest Rate.
| Principal + Interest: | $ |
| Monthly Tax: | $ |
| Monthly Insurance: | $ |

© 2025 Bright MLS - TREND, Central Penn, Keystone. All rights reserved.
© 2025 BRIGHT. All rights reserved.
The data relating to real estate for sale on this website appears in part through the BRIGHT Internet Data Exchange program, a voluntary cooperative exchange of property listing data between licensed real estate brokerage firms in which Taylor Properties participates, and is provided by BRIGHT through a licensing agreement. Real estate listings held by brokerage firms other than Taylor Properties are marked with the IDX icon, and detailed information about each listing includes the name of the listing broker. The information provided by this website is for the personal, non-commercial use of consumers and may not be used for any purpose other than to identify prospective properties consumers may be interested in purchasing. Some properties which appear for sale on this website may no longer be available because they are under contract, have Closed or are no longer being offered for sale. Home sale information is not to be construed as an appraisal and may not be used as such for any purpose. BRIGHT MLS is a provider of this home sale information and has compiled content from various sources. Some properties represented may not have actually sold due to reporting errors. Some real estate firms do not participate in IDX and their listings do not appear on this website. Some properties listed with participating firms do not appear on this website at the request of the seller. Information Deemed Reliable But Not Guaranteed.
The data relating to real estate for sale on this website appears in part through the BRIGHT Internet Data Exchange program, a voluntary cooperative exchange of property listing data between licensed real estate brokerage firms in which Taylor Properties participates, and is provided by BRIGHT through a licensing agreement. Real estate listings held by brokerage firms other than Taylor Properties are marked with the IDX icon, and detailed information about each listing includes the name of the listing broker. The information provided by this website is for the personal, non-commercial use of consumers and may not be used for any purpose other than to identify prospective properties consumers may be interested in purchasing. Some properties which appear for sale on this website may no longer be available because they are under contract, have Closed or are no longer being offered for sale. Home sale information is not to be construed as an appraisal and may not be used as such for any purpose. BRIGHT MLS is a provider of this home sale information and has compiled content from various sources. Some properties represented may not have actually sold due to reporting errors. Some real estate firms do not participate in IDX and their listings do not appear on this website. Some properties listed with participating firms do not appear on this website at the request of the seller. Information Deemed Reliable But Not Guaranteed.
BRIGHT(MRIS/Trend) data last updated at July 2, 2025, 7:22 PM ET
Real Estate IDX Powered by iHomefinder

