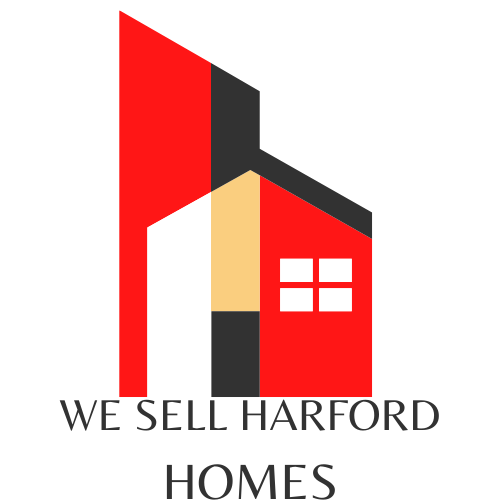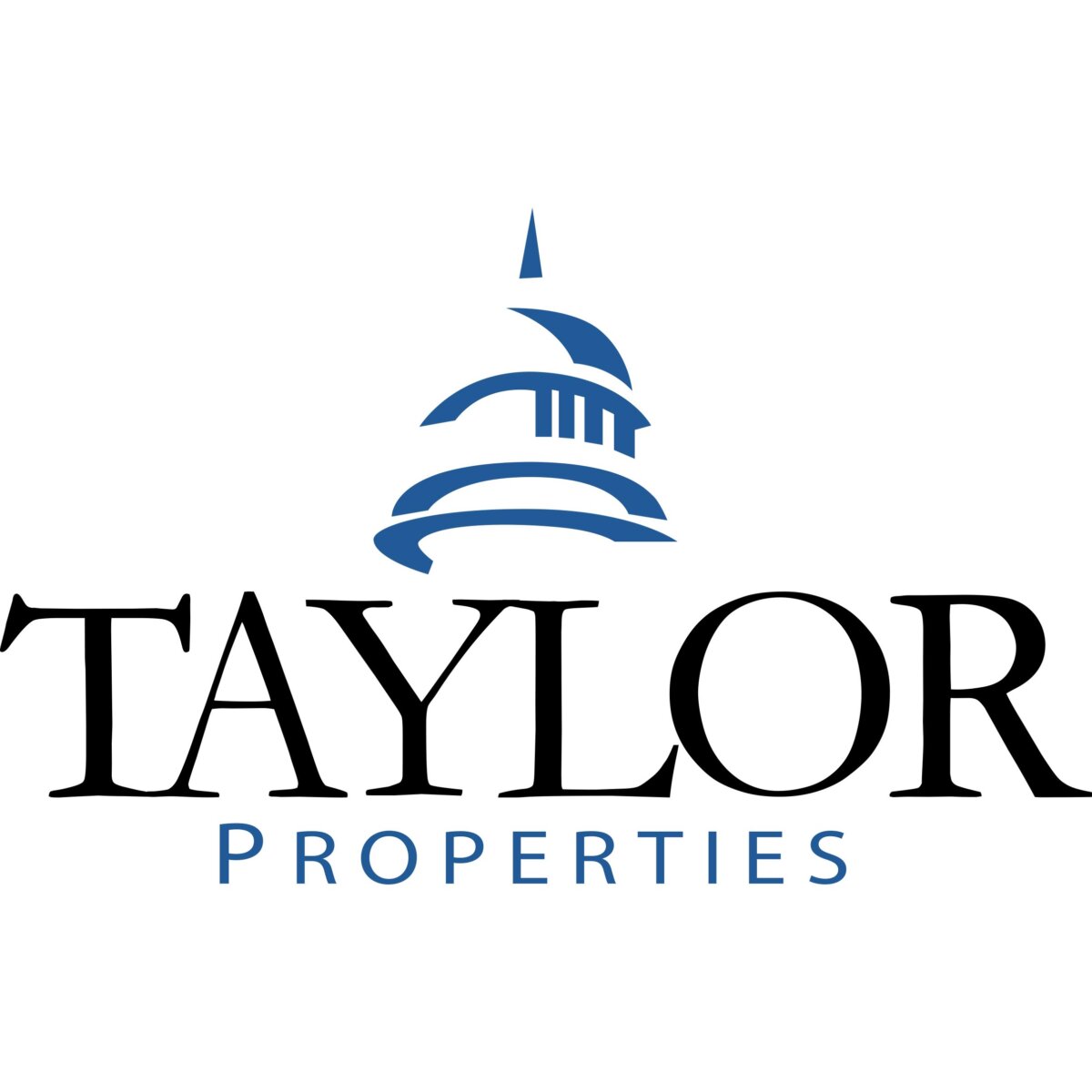2 ROLLING KNOLL CT
GAITHERSBURG, MD 20877
$775,000
Beds: 5
Baths: 3 | 1
Sq. Ft.: 4,278
Type: House
Listing #MDMC2174580
Welcome to this spacious 5 bedroom, 3.5 bathroom home. Generous spaces and circular flow make this a truly livable home. Hardwood floors create a warm environment throughout the first and second floors. The lower level is newly updated with LVT and all new bathroom fixtures. The large space makes for a great recreation area . On the main level a large living room with a fireplace and windows on 3 sides awaits you. For more casual gatherings enjoy the family room with its own fireplace and pastoral views into the backyard. Your new kitchen is right off the family room with space for a breakfast table. From the kitchen and family room go through the slider to a patio where you can entertain on beautiful spring days or host guests in the ample dining room just off the kitchen. The new vanity and mirror invite your guests into the discreetly located powder room. On the second floor you will find a large primary suite with sitting area , 2 walk-in closets and recently updated en-suite bathroom. Four other generous bedrooms round out this level with a comfortably updated and centrally located hall bath. Entry from the 2 car garage into the family room and kitchen makes coming home on rainy/snowy days pleasant and tidy. Additional parking is available in the driveway. Wonderfully located, convenient to 270 and abundant shopping. Offered just in time to enjoy the welcoming Spring and lush Summer in your new home.
Listing Courtesy of: Taylor Properties (301) 970-2447
Property Features
County: MONTGOMERY-MD
Latitude: 39.16357
Longitude: -77.19623
Subdivision: SHARON WOODS
Directions: From 495 take 270N, to Montgomery Village Ave east, right on Mid County Hwy, Left on Goshen Rd, left on Emory Grove Rd. House at corner of Emory Grove and Rolling Knoll Ct
Interior: Bathroom - Tub Shower, Bathroom - Walk-In Shower, Breakfast Area, Carpet, Ceiling Fan(s), Dining Area, Family Room Off Kitchen, Formal/Separate Dining Room, Kitchen - Eat-In, Walk-in Closet(s)
Full Baths: 3
1/2 Baths: 1
Has Dining Room: Yes
Has Family Room: Yes
Has Fireplace: Yes
Number of Fireplaces: 3
Heating: Central
Heating Fuel: Electric
Cooling: Central A/C, Electric
Floors: Carpet, Engineered Wood, Hardwood, Luxury Vinyl Plank, Tile/Brick
Water Heater: Electric
Appliances: Built-In Microwave, Dishwasher, Dryer - Electric, Oven/Range - Electric, Refrigerator, Washer, Water Conditioner - Owned, WaterHeater
Basement Description: Connecting Stairway, Daylight, Partial, Fully Finished, Heated, Outside Entrance
Has Basement: Yes
Accessibility: None
Style: Traditional
Is New Construction: No
Construction: Brick
Foundation: Slab
Roof: Asphalt
Septic or Sewer: Private Septic Tank
Has Garage: Yes
Garage Spaces: 2
Parking Spaces: 2
Lot Size in Acres: 0.64
Lot Size in Sq. Ft.: 27,664
Zoning: R200
Garage Description: Additional Storage Area, Garage - Side Entry, Garage Door Opener
Has Waterfront: No
Has Water Access: No
School District: MONTGOMERY COUNTY PUBLIC SCHOOLS
ListDate: 2025-04-11 00:00:00.0
Possession: Settlement
Property Type: SFR
Property SubType: Detached
Levels: 3
Year Built: 1968
Status: Active
Active Adult Community: No
Tax Year: 2024
Tax Amount: $6,998
Ownership Interest: Fee Simple
Square Feet Source: Assessor
Is A Condo: No
$ per month
Year Fixed. % Interest Rate.
| Principal + Interest: | $ |
| Monthly Tax: | $ |
| Monthly Insurance: | $ |

© 2025 Bright MLS - TREND, Central Penn, Keystone. All rights reserved.
© 2025 BRIGHT. All rights reserved.
The data relating to real estate for sale on this website appears in part through the BRIGHT Internet Data Exchange program, a voluntary cooperative exchange of property listing data between licensed real estate brokerage firms in which Taylor Properties participates, and is provided by BRIGHT through a licensing agreement. Real estate listings held by brokerage firms other than Taylor Properties are marked with the IDX icon, and detailed information about each listing includes the name of the listing broker. The information provided by this website is for the personal, non-commercial use of consumers and may not be used for any purpose other than to identify prospective properties consumers may be interested in purchasing. Some properties which appear for sale on this website may no longer be available because they are under contract, have Closed or are no longer being offered for sale. Home sale information is not to be construed as an appraisal and may not be used as such for any purpose. BRIGHT MLS is a provider of this home sale information and has compiled content from various sources. Some properties represented may not have actually sold due to reporting errors. Some real estate firms do not participate in IDX and their listings do not appear on this website. Some properties listed with participating firms do not appear on this website at the request of the seller. Information Deemed Reliable But Not Guaranteed.
The data relating to real estate for sale on this website appears in part through the BRIGHT Internet Data Exchange program, a voluntary cooperative exchange of property listing data between licensed real estate brokerage firms in which Taylor Properties participates, and is provided by BRIGHT through a licensing agreement. Real estate listings held by brokerage firms other than Taylor Properties are marked with the IDX icon, and detailed information about each listing includes the name of the listing broker. The information provided by this website is for the personal, non-commercial use of consumers and may not be used for any purpose other than to identify prospective properties consumers may be interested in purchasing. Some properties which appear for sale on this website may no longer be available because they are under contract, have Closed or are no longer being offered for sale. Home sale information is not to be construed as an appraisal and may not be used as such for any purpose. BRIGHT MLS is a provider of this home sale information and has compiled content from various sources. Some properties represented may not have actually sold due to reporting errors. Some real estate firms do not participate in IDX and their listings do not appear on this website. Some properties listed with participating firms do not appear on this website at the request of the seller. Information Deemed Reliable But Not Guaranteed.
BRIGHT(MRIS/Trend) data last updated at June 15, 2025, 6:46 AM ET
Real Estate IDX Powered by iHomefinder

