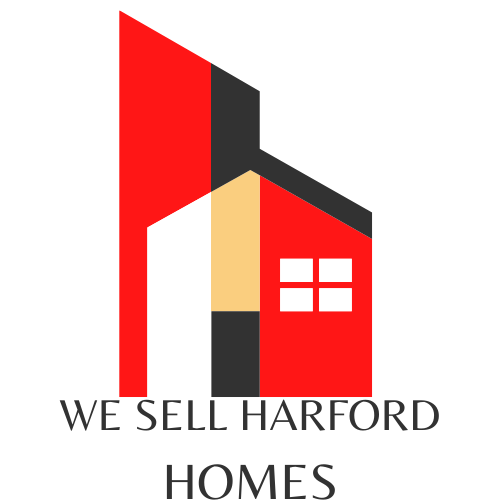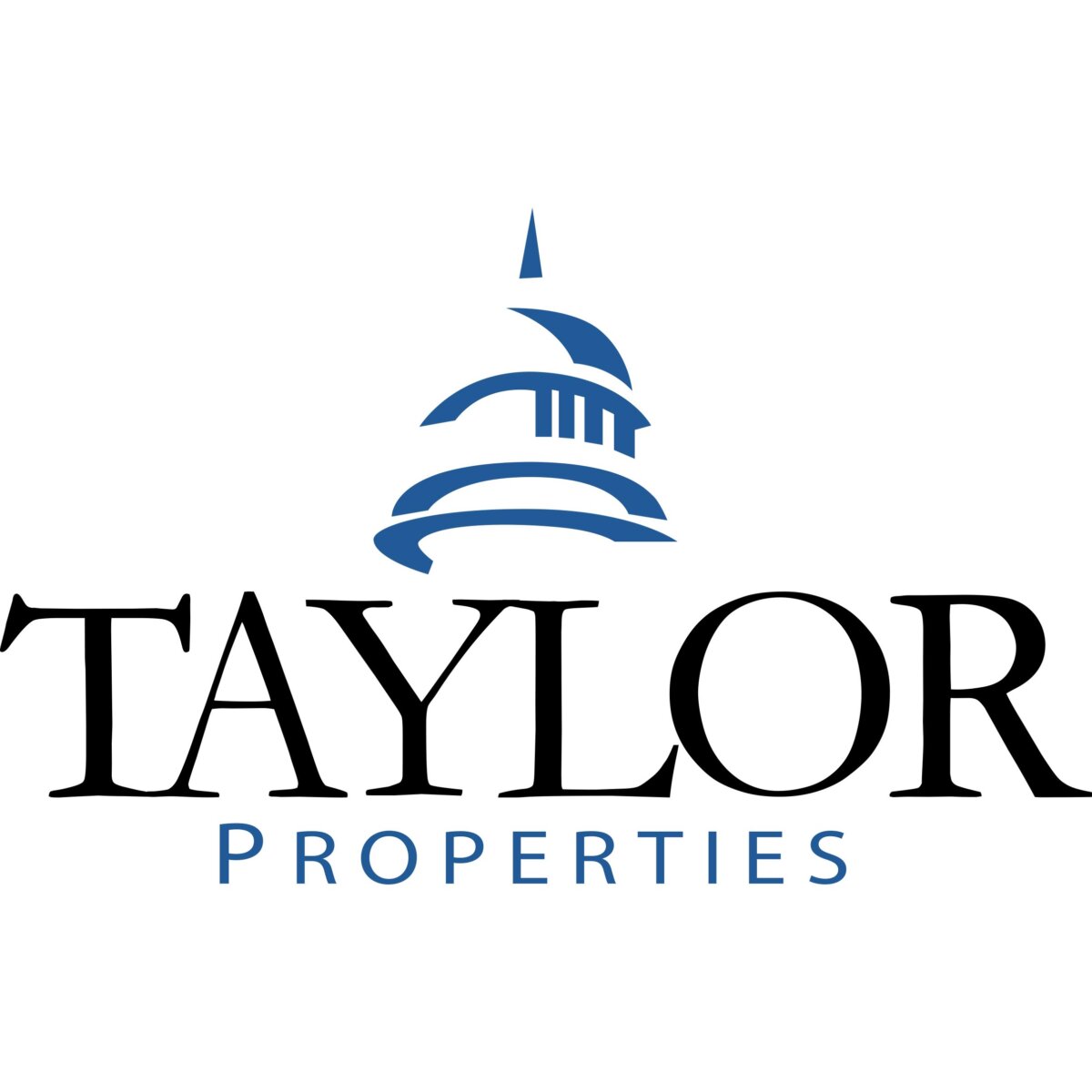1232 FAIRWAY DR
WESTMINSTER, MD 21158
$339,900 (Coming Soon)
Beds: 3
Baths: 2 | 2
Sq. Ft.: 1,688
Type: Condo
Listing #MDCR2028282
End-of-row townhouse offering 1,496 square feet, 3 bedrooms, 2 full baths, 2 half baths, and a 1-car garage in tranquil Fairways at Wakefield. Step inside to a welcoming foyer that leads up to a traditional main level. The spacious living room is filled with natural light and includes a convenient powder room. Just beyond, the dining room features elegant wainscoting and chair rail detailing, along with access to the backyard for easy indoor-outdoor living. The adjacent eat-in kitchen opens seamlessly to the dining area and includes stainless steel appliances, a mosaic tile backsplash, a pantry, and generous counter space with a built-in writing nook--perfect for meal prep or multitasking. Upstairs, you'll find three comfortably sized bedrooms with plush carpeting, including the large primary suite with a private en suite bath and walk-in closet. A second full bath is ideally located to serve the additional bedrooms. The finished lower level adds valuable living space with a built-in bar, an additional powder room, and a cozy area perfect for lounging or entertaining. A dedicated laundry area completes the interior. Outside, enjoy alfresco dining or relaxing on the patio overlooking a fully fenced yard with a storage shed and a charming garden space. The yard backs to open common green space and mature trees, offering a peaceful and private outdoor retreat.
Listing Courtesy of: Keller Williams Lucido Agency (410) 465-6900
Property Features
County: CARROLL-MD
Municipality: Westminster
Cross Street: Luther Drive
Latitude: 39.5668
Longitude: -77.04036
Subdivision: FAIRWAYS AT WAKEFIELD
Directions: MD-82, Left onto Luther Drive, Right on Fairway Drive.
Rooms: Living Room, Dining Room, Primary Bedroom, Bedroom 2, Bedroom 3, Kitchen, Family Room, Laundry, Primary Bathroom, Full Bath, Half Bath
Interior: Dining Area, Primary Bath(s), Bar, Carpet, Ceiling Fan(s), Combination Kitchen/Dining, Crown Moldings, Floor Plan - Traditional, Kitchen - Eat-In, Kitchen - Table Space, Upgraded Countertops, Walk-in Closet(s), Wood Floors, Other
Full Baths: 2
1/2 Baths: 2
Has Dining Room: Yes
Has Family Room: Yes
Has Fireplace: No
Heating: Heat Pump(s)
Heating Fuel: Electric
Cooling: Central A/C, Electric
Floors: Carpet, Hardwood, Other
Laundry: Basement
Water Heater: Electric
Appliances: Built-In Microwave, Dishwasher, Oven - Single, Oven/Range - Electric, Refrigerator, Stainless Steel Appliances, WaterHeater
Basement Description: Connecting Stairway, Garage Access, Daylight, Partial, Other
Has Basement: Yes
Accessibility: None
Style: Colonial
Is New Construction: No
Construction: Brick
Foundation: Other
Roof: Asphalt
Septic or Sewer: Public Sewer
Security Features: Main Entrance Lock
Has Garage: Yes
Garage Spaces: 1
Parking Spaces: 1
Fencing: Rear, Wood
Patio / Deck Description: Patio
Site Description: Suburban
Lot Features: Backs - Open Common Area, Backs to Trees
Lot Size in Acres: 0.19
Lot Size in Sq. Ft.: 8,433
Zoning: R-200
Garage Description: Garage - Front Entry, Inside Access
Has Waterfront: No
Has Water Access: No
School District: CARROLL COUNTY PUBLIC SCHOOLS
ListDate: 2025-07-02 00:00:00.0
Possession: Negotiable, Settlement
Property Type: CND
Property SubType: End of Row/Townhouse
Levels: 3
Year Built: 1999
Status: Coming Soon
Active Adult Community: No
HOA Fee: $80
HOA Frequency: Annually
Tax Year: 2024
Tax Amount: $4,291
Ownership Interest: Fee Simple
Square Feet Source: Assessor
Is A Condo: No
$ per month
Year Fixed. % Interest Rate.
| Principal + Interest: | $ |
| Monthly Tax: | $ |
| Monthly Insurance: | $ |

© 2025 Bright MLS - TREND, Central Penn, Keystone. All rights reserved.
© 2025 BRIGHT. All rights reserved.
The data relating to real estate for sale on this website appears in part through the BRIGHT Internet Data Exchange program, a voluntary cooperative exchange of property listing data between licensed real estate brokerage firms in which Taylor Properties participates, and is provided by BRIGHT through a licensing agreement. Real estate listings held by brokerage firms other than Taylor Properties are marked with the IDX icon, and detailed information about each listing includes the name of the listing broker. The information provided by this website is for the personal, non-commercial use of consumers and may not be used for any purpose other than to identify prospective properties consumers may be interested in purchasing. Some properties which appear for sale on this website may no longer be available because they are under contract, have Closed or are no longer being offered for sale. Home sale information is not to be construed as an appraisal and may not be used as such for any purpose. BRIGHT MLS is a provider of this home sale information and has compiled content from various sources. Some properties represented may not have actually sold due to reporting errors. Some real estate firms do not participate in IDX and their listings do not appear on this website. Some properties listed with participating firms do not appear on this website at the request of the seller. Information Deemed Reliable But Not Guaranteed.
The data relating to real estate for sale on this website appears in part through the BRIGHT Internet Data Exchange program, a voluntary cooperative exchange of property listing data between licensed real estate brokerage firms in which Taylor Properties participates, and is provided by BRIGHT through a licensing agreement. Real estate listings held by brokerage firms other than Taylor Properties are marked with the IDX icon, and detailed information about each listing includes the name of the listing broker. The information provided by this website is for the personal, non-commercial use of consumers and may not be used for any purpose other than to identify prospective properties consumers may be interested in purchasing. Some properties which appear for sale on this website may no longer be available because they are under contract, have Closed or are no longer being offered for sale. Home sale information is not to be construed as an appraisal and may not be used as such for any purpose. BRIGHT MLS is a provider of this home sale information and has compiled content from various sources. Some properties represented may not have actually sold due to reporting errors. Some real estate firms do not participate in IDX and their listings do not appear on this website. Some properties listed with participating firms do not appear on this website at the request of the seller. Information Deemed Reliable But Not Guaranteed.
BRIGHT(MRIS/Trend) data last updated at July 2, 2025, 7:22 PM ET
Real Estate IDX Powered by iHomefinder

